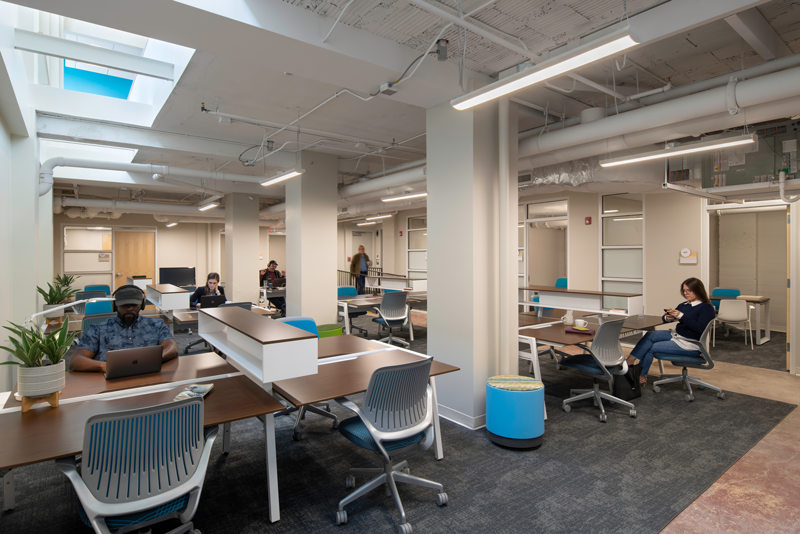Interactive Floor Plan
Click on any of the green sections on the Cabarrus Center floor plan to see a full-sized photo of that particular area. Be sure to check back often as we will continue to update this map as we finish up construction.
Main Floor
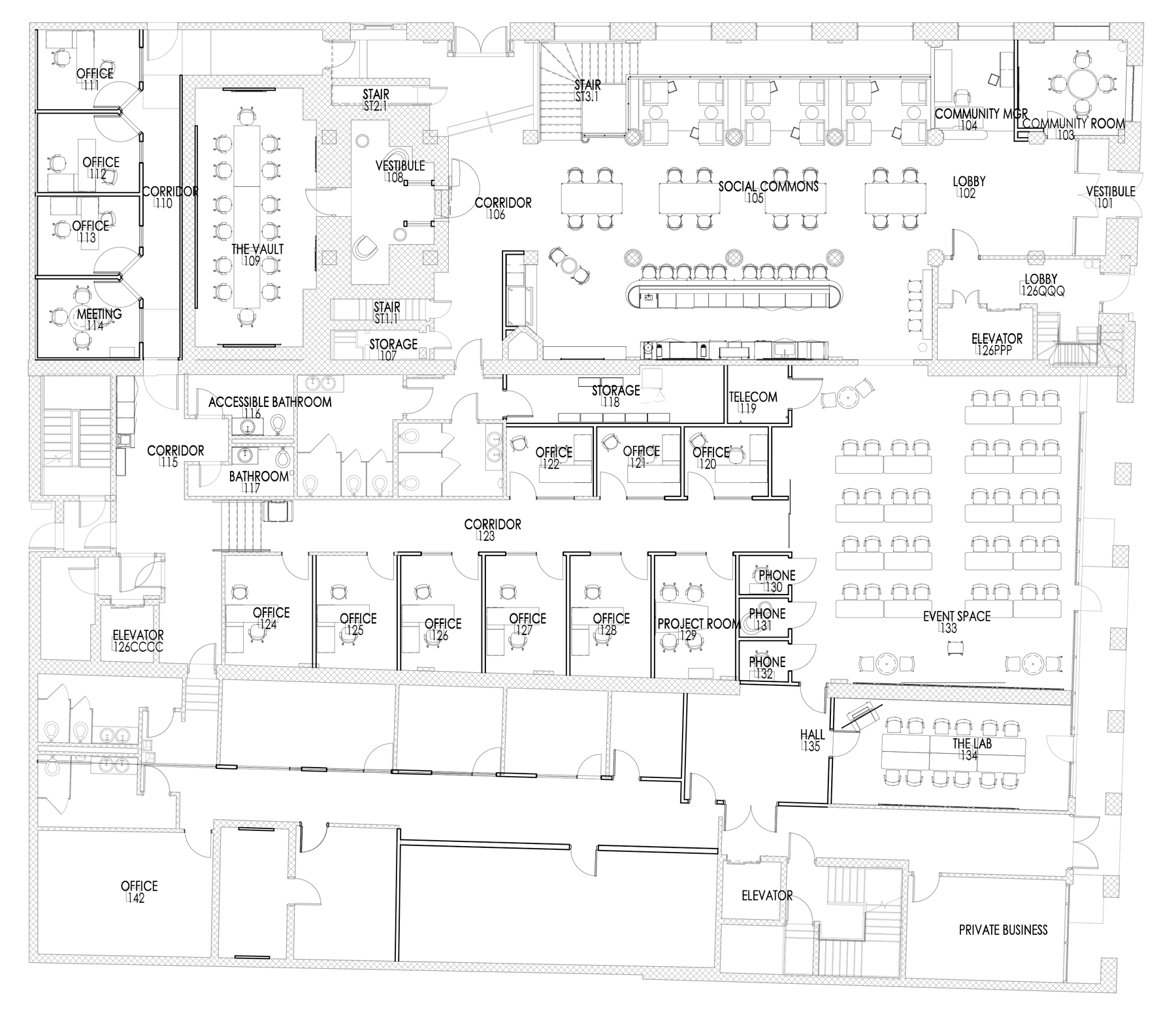
Phone Booth 1
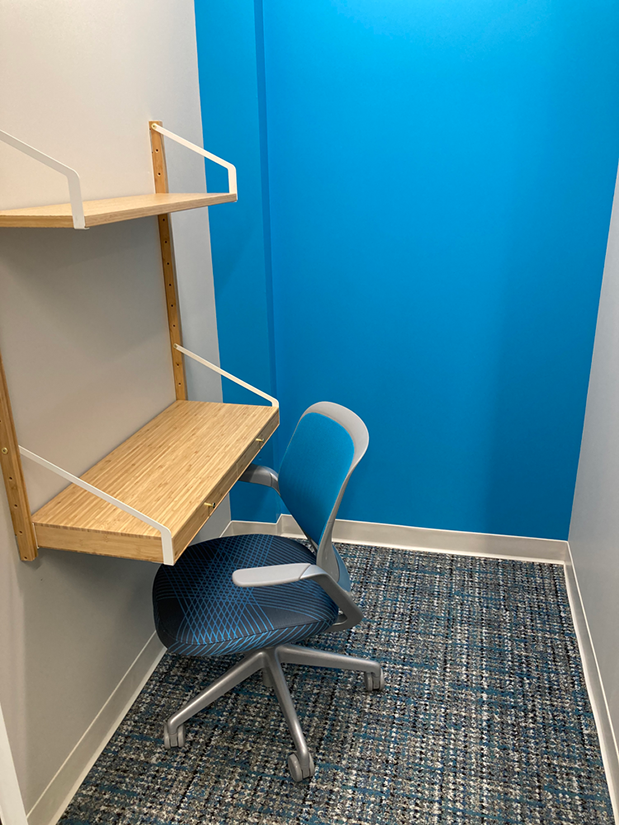
Phone Booth 2
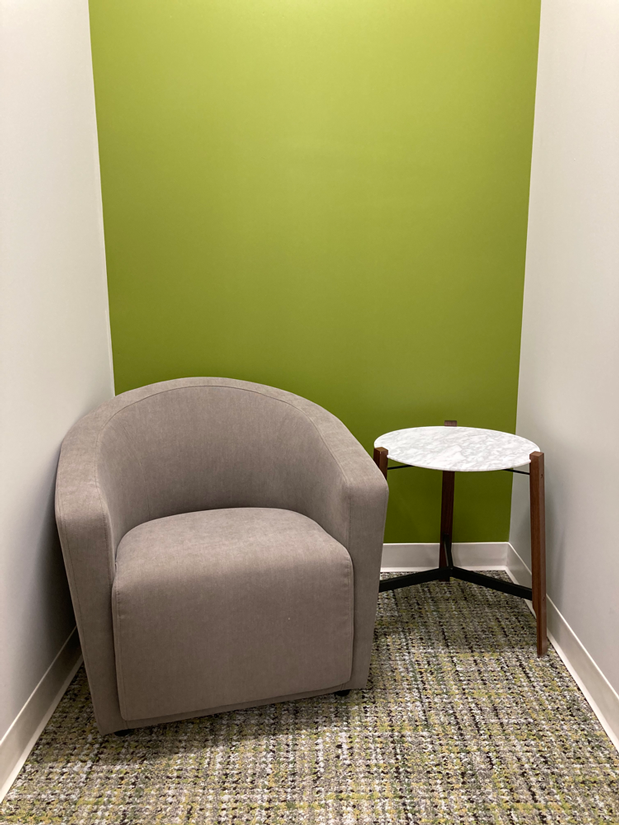
Phone Booth 3
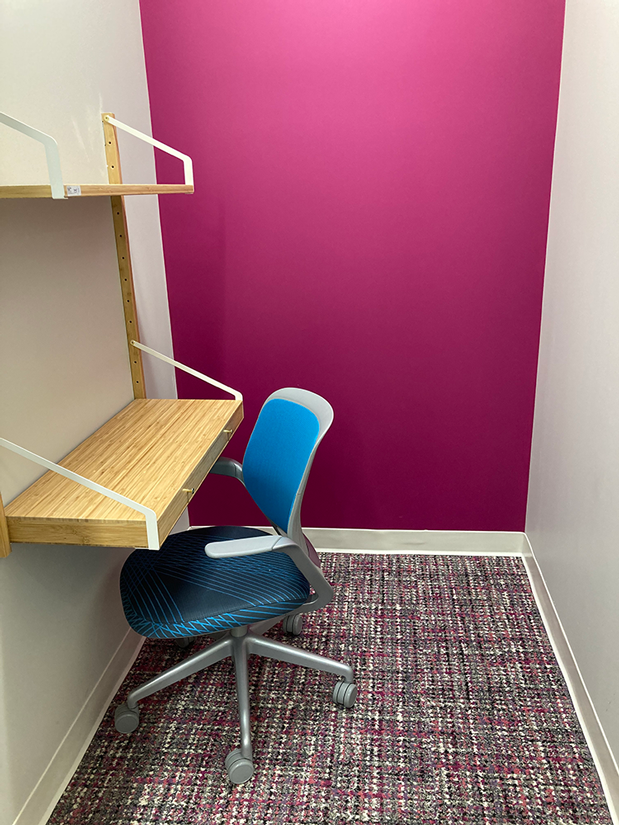
The Lab
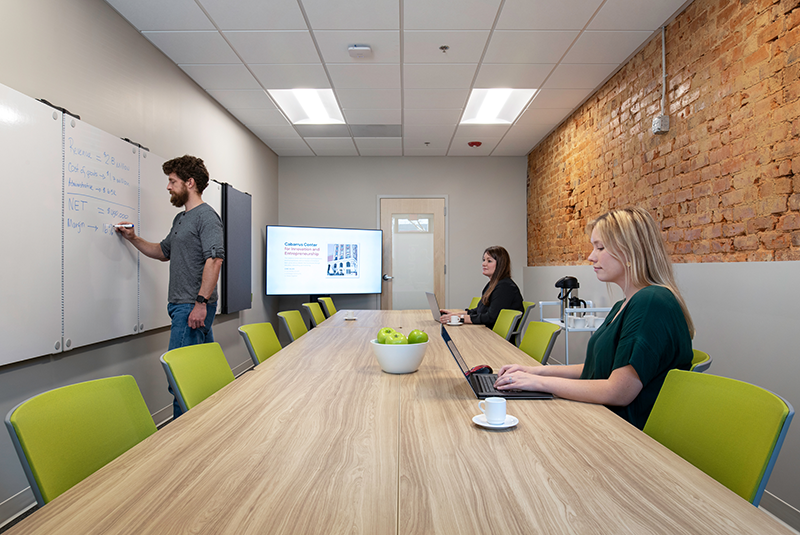
Event Space
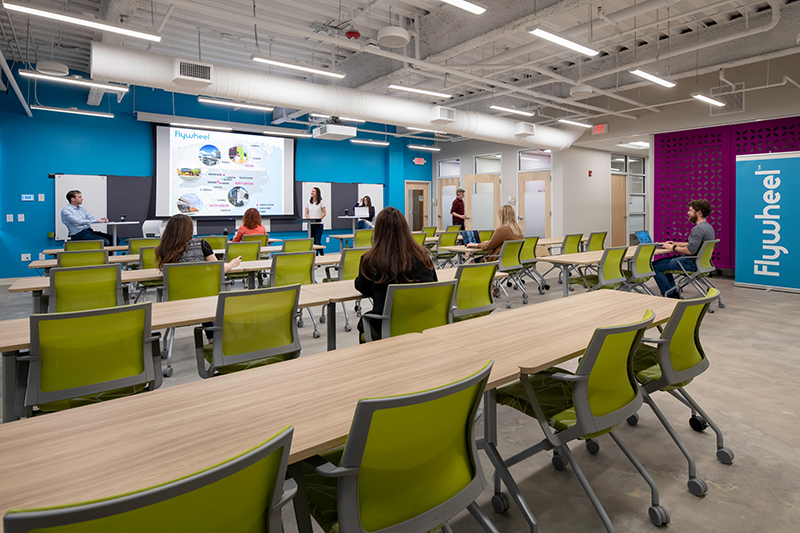
Private Offices Corridor
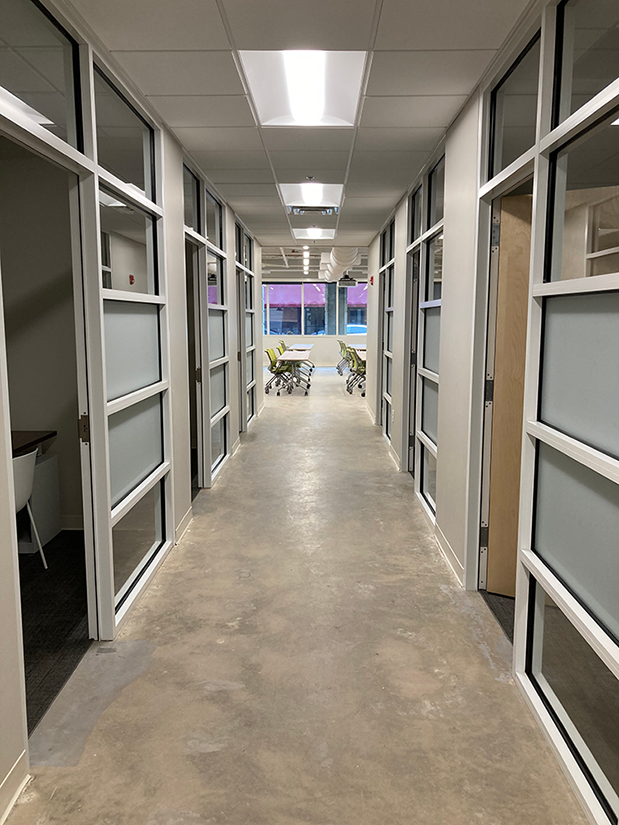
The Commons Beverage Bar
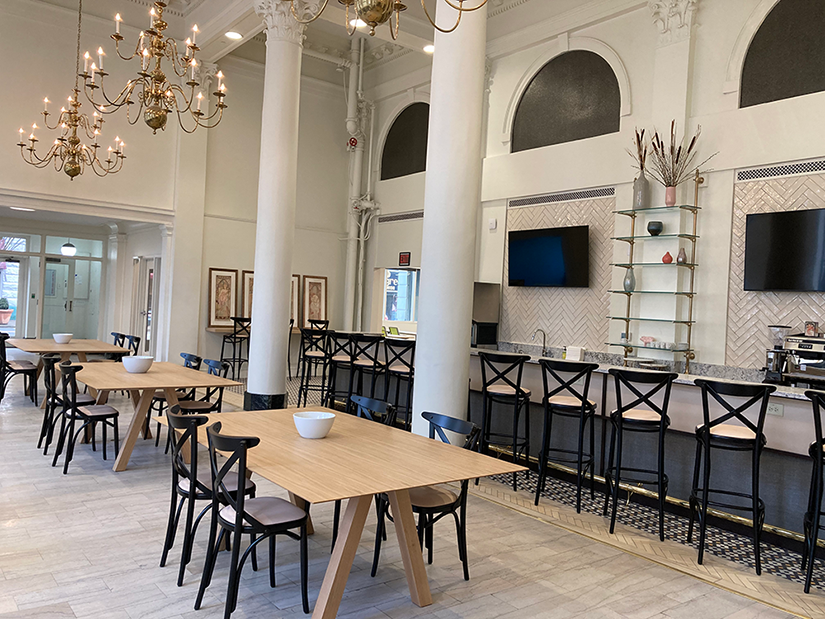
Community Manager Office
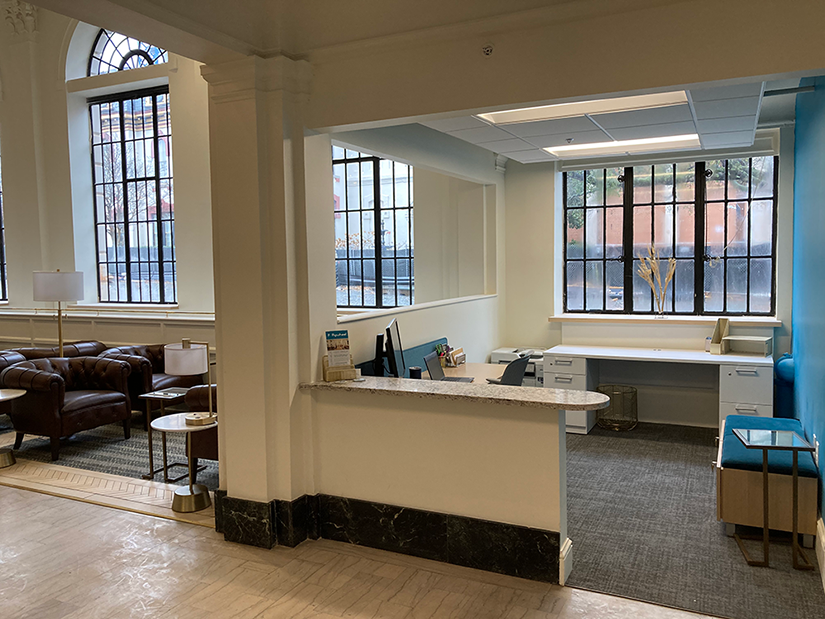
Community Room
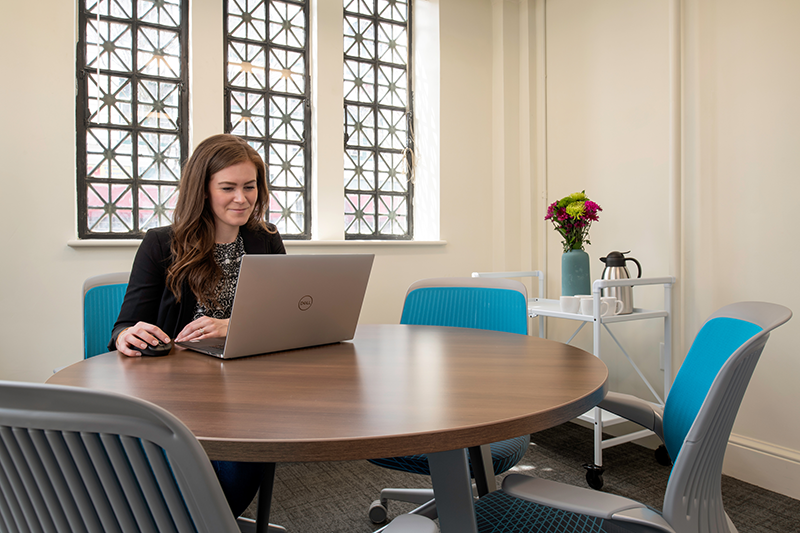
The Vault Lounge
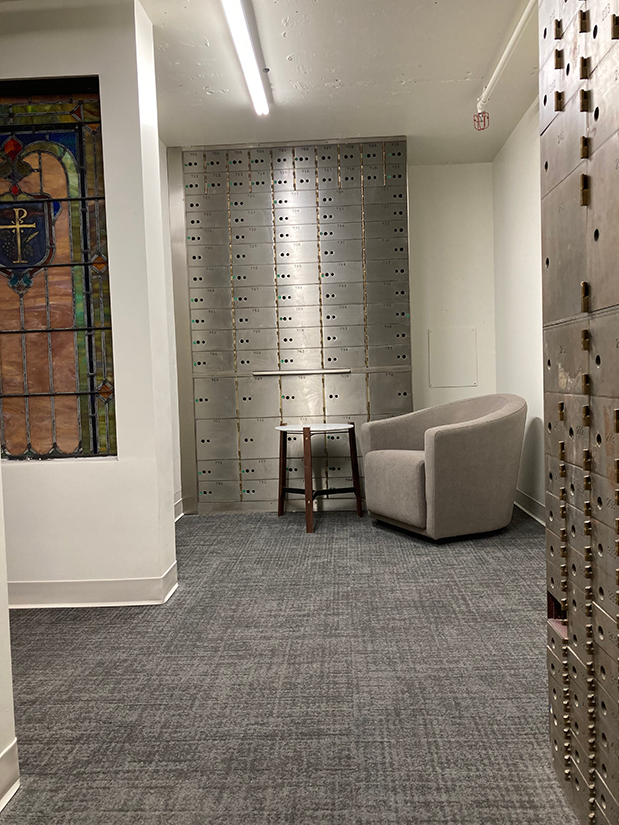
The Social Commons
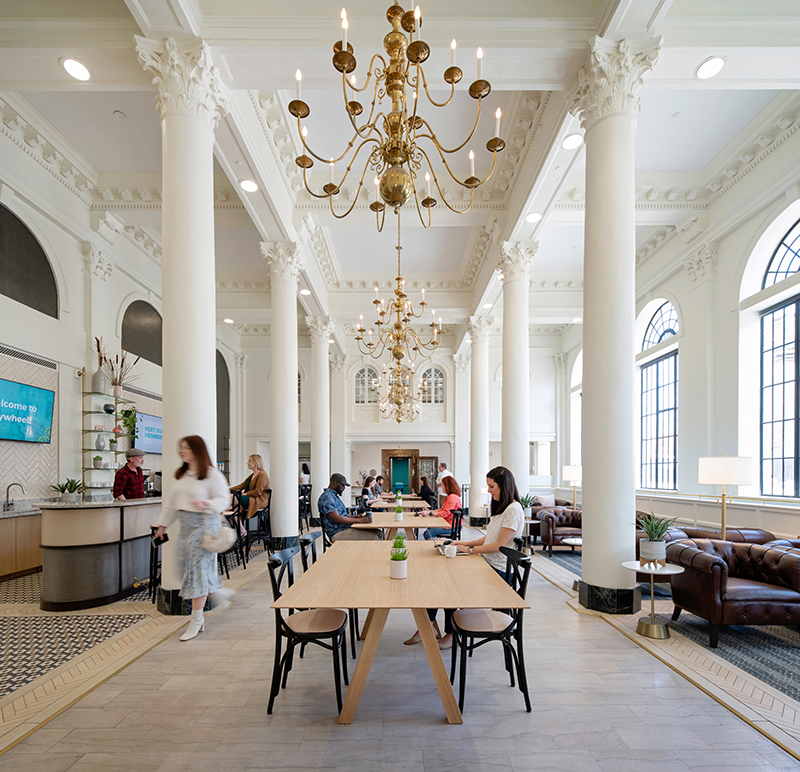
Project Room
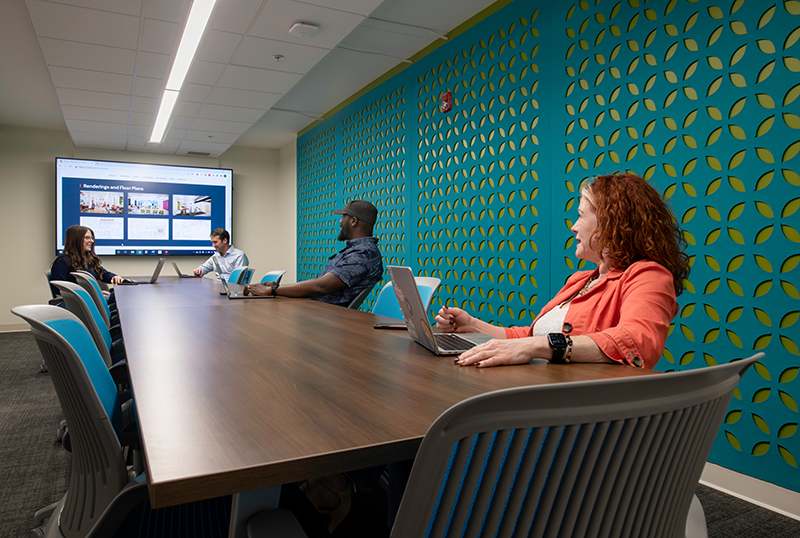
Private Office
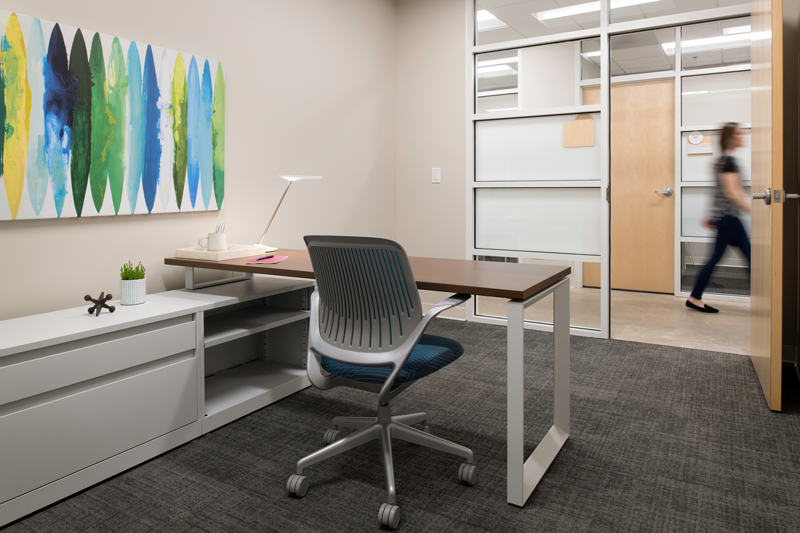
Social Commons Seating
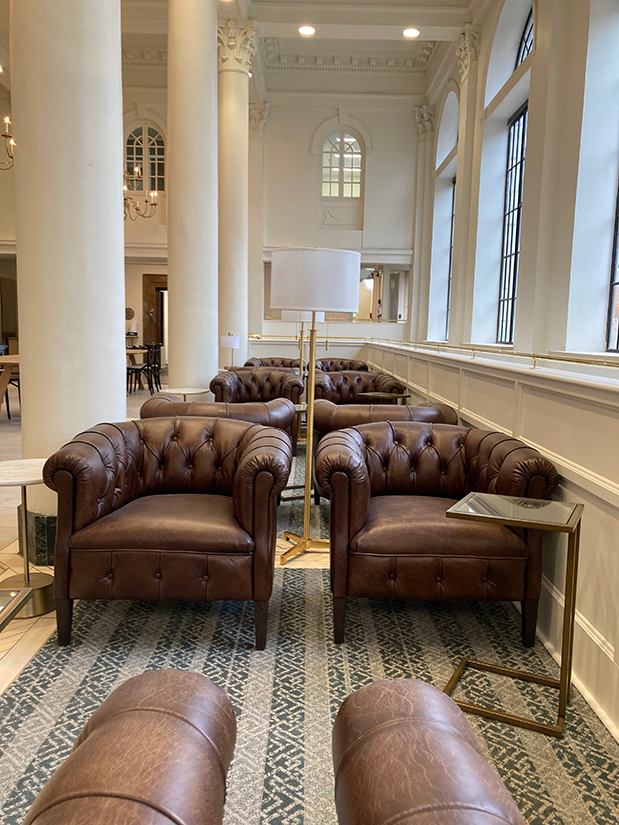
Mezzanine
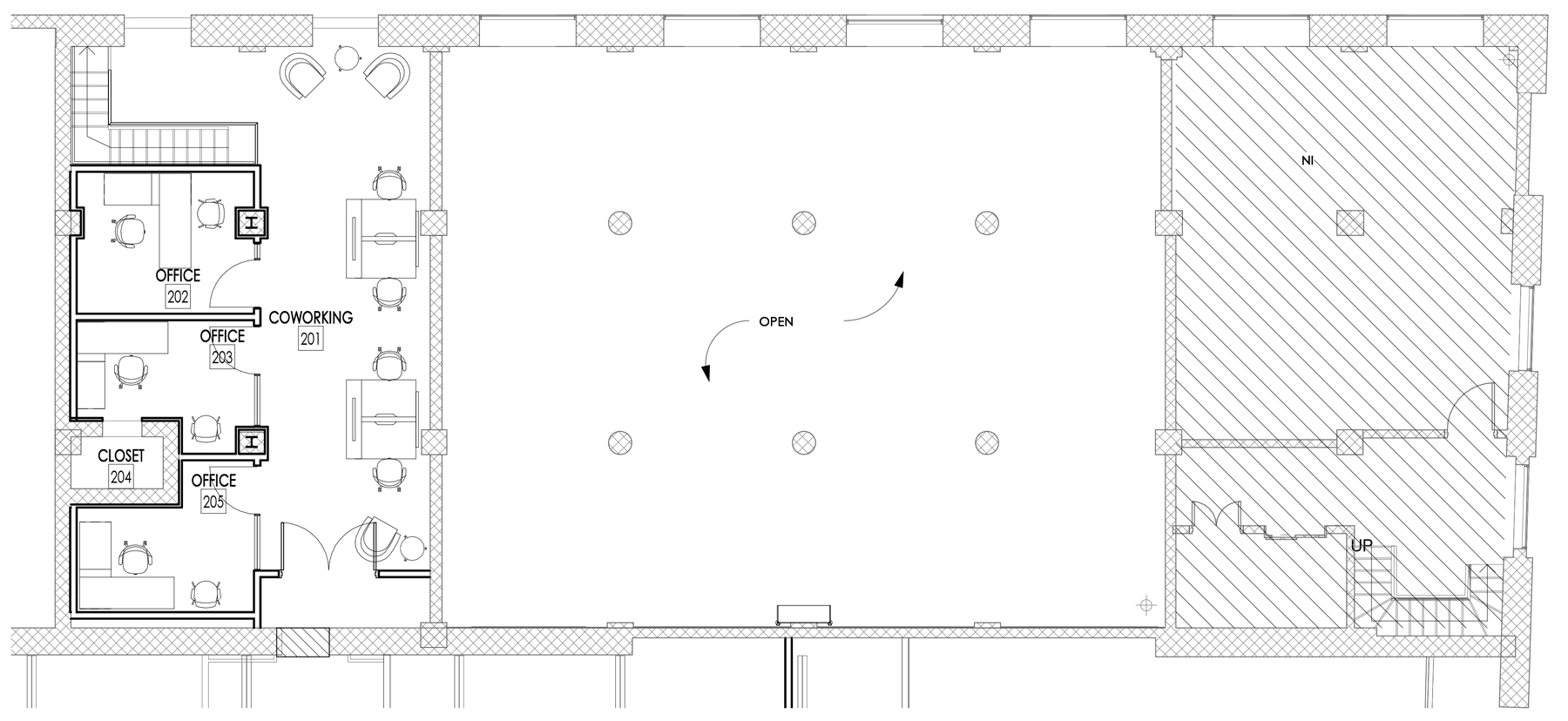
Mezzanine Coworking Space
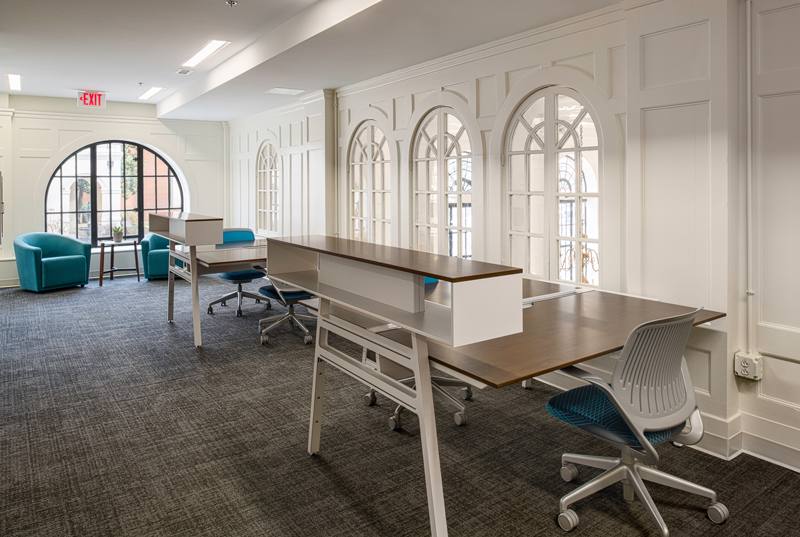
Bottom Floor
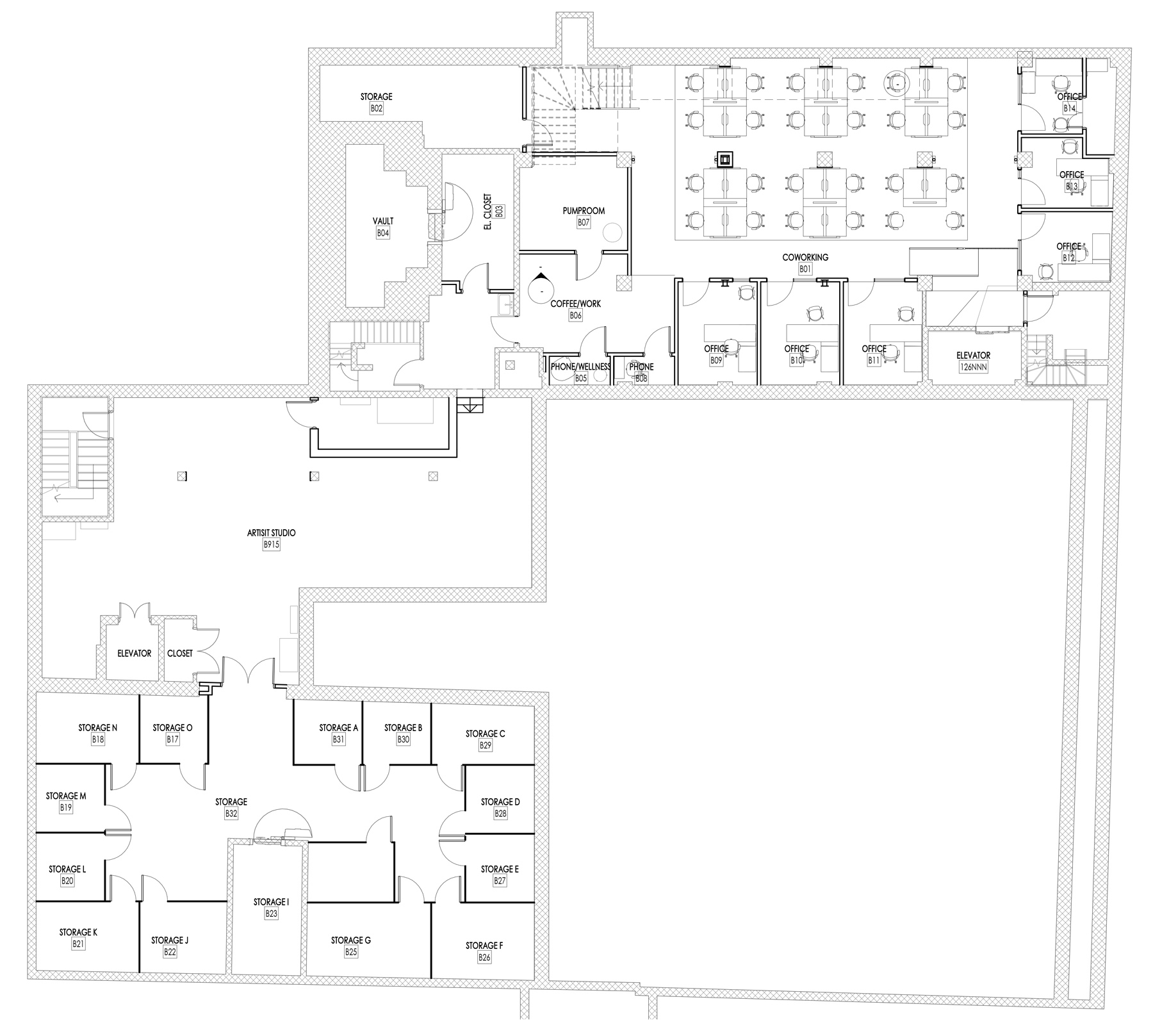
Bottom Floor - Coworking Space
